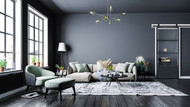Open Concept Floor Plan: Pros and Cons
Apr 6th 2022
An open concept floor plan is a popular interior design seen in contemporary homes. The trending layout enhances seamless movement by combining conventionally big rooms like the living room, kitchen, and dining area. The privacy of bathrooms and bedrooms remains intact. The choice of interior design can affect the light, sound, and mood. Here is an insight into the pros and cons of the open concept plan and how to combine it with sliding barn doors for an optimal configuration.
What Are the Pros of an Open Concept Floor Plan?
Promote Traffic Flow
An open concept home has few dividers or doors leading to rooms with significant traffic. The inhabitants get seamlessly move or transition into different living spaces. This feature can greatly benefit large households during bustling morning schedules when everyone is moving about to prepare for their day.
Improve Lighting
Natural light can easily enter through one room’s window without walls or partitions between major living spaces and bounce on different reflective surfaces. The improved natural lighting increases the visual depth, and homeowners can use artificial lighting fixtures strategically and optimally.
Enhance Communication and Open Sight Lines
An open concept floor space enables sound to travel across different rooms easily. This feature makes it easier to entertain guests and issue instructions to family members of keeping. Caregivers also get to keep an eye on rowdy kids or monitor cooking food without noise muffling or obstruction to one’s line of sight.
Make a Small Space Feel Larger
Homeowners can use the open concept interior design to make small spaces feel spacious. Walls and doors tend to cut up and delineate an already small lineate. Eliminating these features is a cost-effective way of increasing and optimizing occupiable floor space.
Reducing Underused Space
There are cases when a neatly kempt living space or formal dining space doesn’t get used as often. These underused rooms may be taking up a large percentage of your home. Changing your home to an open floor concept removes any seclusion to help improve space utilization.
What Are the Cons of an Open Floor Concept and How do Barn Doors Improve Them?
Make A Large Space Feel Too Big with Little Privacy
Adding an open floor concept to an already sufficient square footage may result in an expansive home that is less cozy. The effect is an echoey warehouse-like home whose cooling and heating are difficult to regulate. Creating private and cozy corners in the spacious room with a sliding barn door entryway can be a great solution.
Constant Display of Kitchen Mess
Messy countertops, cooking pots, and pans are part of the muddled process of preparing a meal. The resulting kitchen clutter may be an eyesore in an open concept home. Opting for a semi-open floor plan with a sliding barn door can help keep the cooking mess out of sight. The semi-open concept helps maintain a gentle separation between the major rooms and the kitchen.
Choose BarnDoorz
The innovative open concept floor plan combines the common rooms to enhance communication, promote traffic flow, improve lighting, and optimize the square footage. Creating partitions using sliding barn doors can help improve privacy, create cozy spots, and hideaway glaring clutter. Check out Barndoorz's diverse barn door collection to meet your unique interior design demands.
