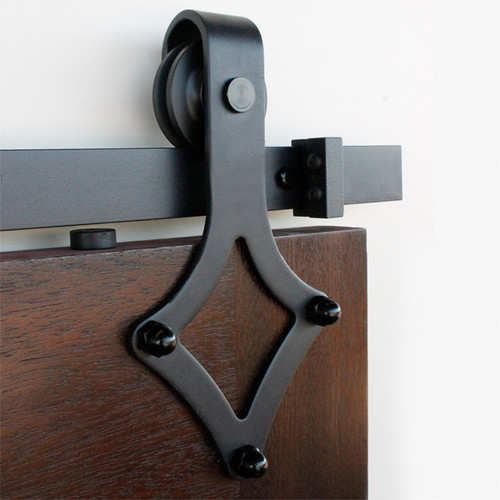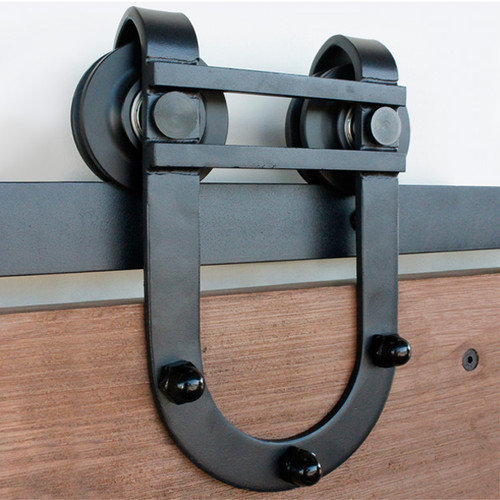Description
The Houdini Hardware™ Metal Door Adaptor is to be purchased in addition to the Houdini Hardware to accommodate the Modern French Doors. If you would like to use the Houdini Hardware™ with our Modern French doors, you must purchase this adaptor to be installed onto the door.
The patent pending Houdini Hardware™ features concealed rails and rollers — this hardware is not visible on the wall, as it is mounted at the bottom edge and the back top edge of the door. Wheels mounted at the bottom of the rolling/sliding door roll directly on the floor, and carry 100% of the weight of the door. Since the door rolls on the floor, this system is not compatible with most carpet. Only a tightly weaved carpet is compatible with this hardware. A Door Support Guide is easily mounted on the wall, and is not visible even when the door is fully open or fully closed. An aluminum door track is mounted on the back of the door at the top edge. This Houdini Hardware requires doors that are 1-3/8” to 1-3/4” in thickness and no more than 48” wide with a weight of less than 175 pounds. Order two Houdini hardware kits for a double door installation. The Door Support Guide mounts on the wall at the top of the rolling door. Two rollers guide the door and keep it attached to the wall. The Door Support Guide is 5.9” wide and features a vertical adjustment knob and two safety anti-jump guides to keep the door secured to the wall. This Guide mounts to the wall with 6 fasteners. The Houdini Hardware also features 2 Soft-Close Dampers that will engage when opening and closing the door.
Door size depends upon the desired final appearance of the user. The Door Boot (which includes the wheels) may be mounted ON the bottom of the door or IN the bottom of the door (refer to the drawings at the bottom of page 6). The Wall Support may be mounted overlapping the opening making the door handle accessible on the back side of the door. Or the Wall Support Guide may be located aligned with or even spaced back from the edge of the door opening to allow the door to open to the full width or further than the wall opening. Refer to the online installation instructions for the Houdini Hardware for specific guidelines. And door size also depends upon if your wall opening is surrounded by decorative casing or molding. (Casing cannot be more than 1” deep).
Determine the minimum door width: Two options - either the door opens to with full width of the wall opening, or the door can partially cover a portion of the wall opening. (For instance - for a bathroom door, you may want 4 to 6 inches of door remaining accessible after opening to easily access the door pull from the bathroom side of the door). To calculate door width to open exposing the full wall opening, then measure the distance of the wall opening and add 7.5” (A + 7.5” = minimum door width. The door can be wider than this). If you want the door to be partially exposed over the wall opening on one side, then deduct the amount to be exposed from 7.5, and add the remainder to the opening width. If you want 7.5” of door to remain exposed, then the door may be the same as the wall opening width.
Determine the minimum door height: For a Door Boot mounted ON (and not IN) the bottom edge of the door, measure between the finished floor and the top frame (B in the drawing above), then add 1” (B + 1” = minimum door height). The door plus door boot will be B + 3” after door boot installation. IF your door opening has decorative casing, then measure from the floor to the top of the casing and add 1” for the minimum door height. For a completely hidden and concealed hardware appearance, then mount the Door Boot INSIDE (and not ON) the bottom edge of the door. This requires routing an edge-to-edge slot in the bottom of the 1-3/4” thick door. To determine the door height for this installation, measure between the finished floor and the top frame (B), then add 3” (B + 3” = minimum door height). The door plus door boot will be B + 3” after door boot installation. IF your door opening has decorative casing, then measure from the floor to the top of the casing, and add 3” for the minimum door height.
Shipping
For all doors, Liftgate services are included. **FEDEX Freight delivers curbside. Assembled doors arrive in a large box. Customers are responsible for transporting the door package from delivery truck to location.









